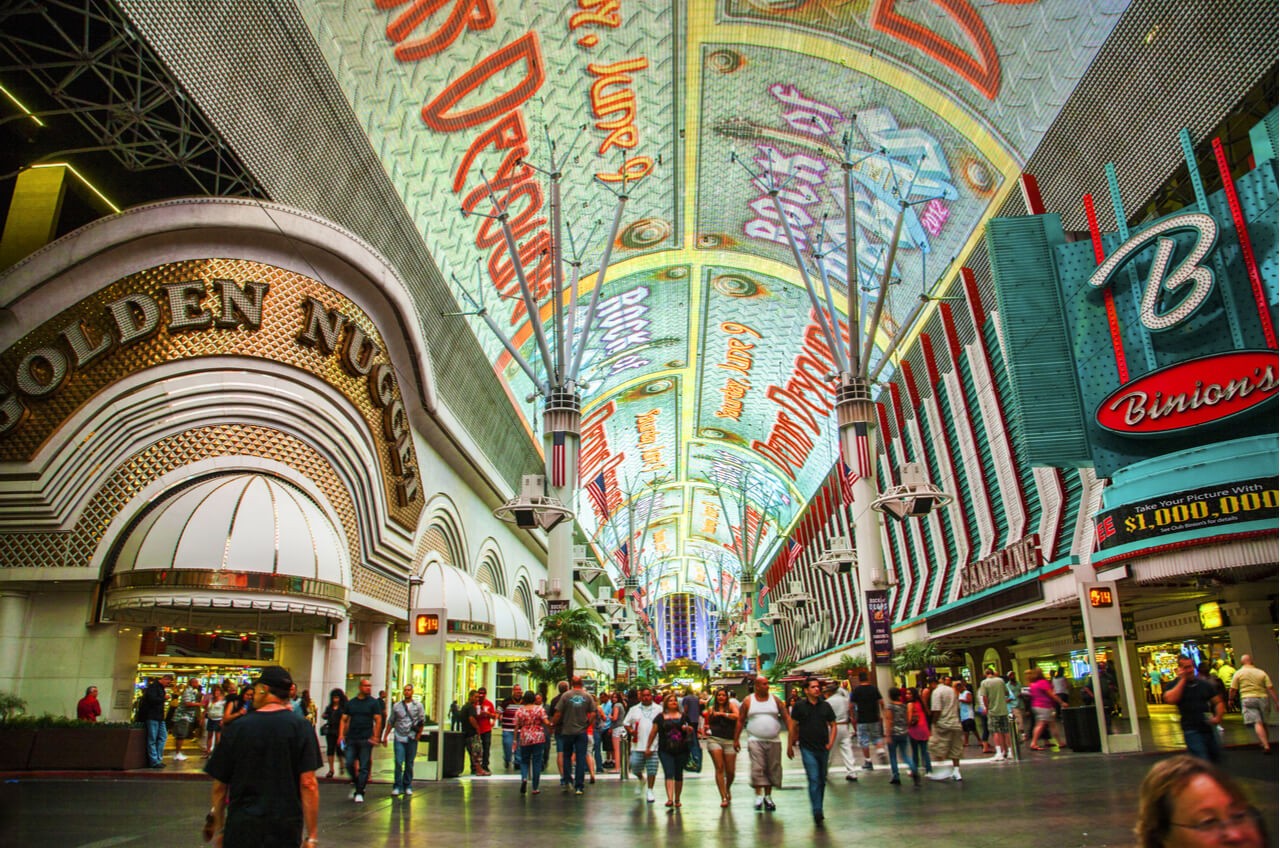
Plans for a new 777 casino-resort, currently referred to as 18 Fremont, have been unveiled for downtown Las Vegas. This new Nevada casino will be erected on the site of the former Las Vegas Club on Fremont Street.
In 2015, Derek Stevens, the owner of The D and Golden Gate casinos in downtown Las Vegas, acquired the Las Vegas Club casino. He subsequently bought the Glitter Gulch, Mermaids, and other businesses on the same street. Since his land acquisition two years ago, he has razed all the properties located on Fremont Street from Main Street to 1st Street. The highly active construction site is presently a dirt lot.
Now that the demolition phase is complete, it’s time to commence the construction of the new casino-resort that will take up all the frontage of the Fremont Street Experience. Stevens has recently presented plans for the new property to the Las Vegas city officials. The construction will kick off once these plans receive approval.
Rumors suggest that construction will commence this summer and last for two years. Should everything proceed as planned, the new casino-resort might start operations around the end of 2020.
Plans for the property currently known as 18 Fremont
Plans have been drawn up for a 459-foot hotel tower featuring 777 rooms. The towering height of this hotel means it will require FAA approval before construction can begin. Not only will visitors to the Fremont Street Experience have easy access to the new casino-resort, but a large porte-cochere and valet area will also be placed on Main Street for easy access. Additionally, a 143-foot tall parking garage, housing 1,488 parking spaces, is planned to be built across the street from the casino, nestled between Main Street Station and the Plaza.
One unique design for the new hotel entails a connector bridge that will join the parking garage across the street directly to the second-floor casino. It’s worth noting that the only other multi-level casino in downtown Las Vegas, The D, is also owned by the same proprietor, Derek Stevens. Interestingly, this is not a mere coincidence.
Plans for the new casino reveal a massive 117,740 square-foot gaming area, which if approved, will be the largest gaming floor in downtown Las Vegas. The blueprint indicates that a minimum of two levels will contain a gaming area. However, there currently seems to be no plans to integrate a gaming space into the proposed pool deck.
While the new casino won’t feature a specific nightclub, Stevens has requested the ability to utilize over 600,000 square feet of the casino and parking garage space for nightclub-like activities. This would effectively mean that music could be played and drinks could be served in over half of the total area of both buildings.
Plans for the property also encompass a sportsbook, a variety of dining venues, a spa of some sort, meeting spaces, a ballroom, as well as a rooftop bar and lounge.
Image sourced from Shutterstock.com, courtesy of travelview.



